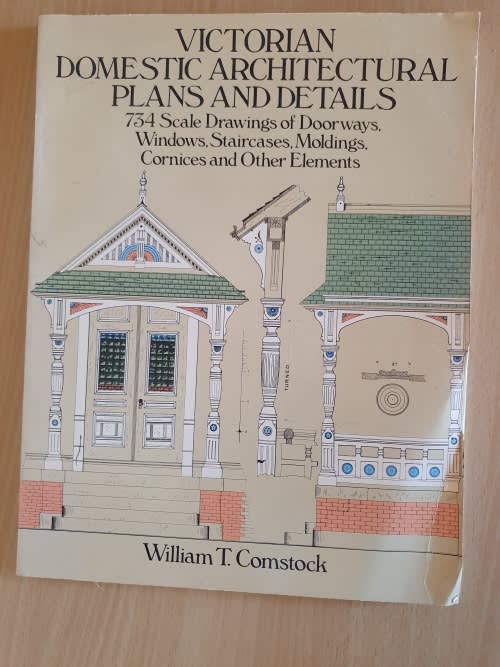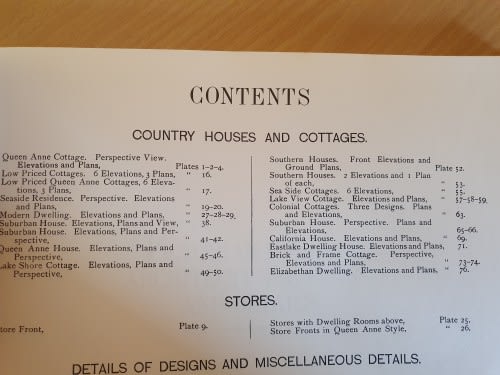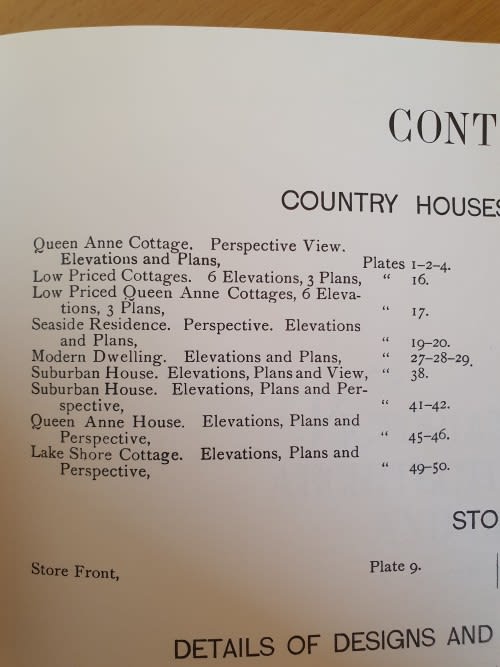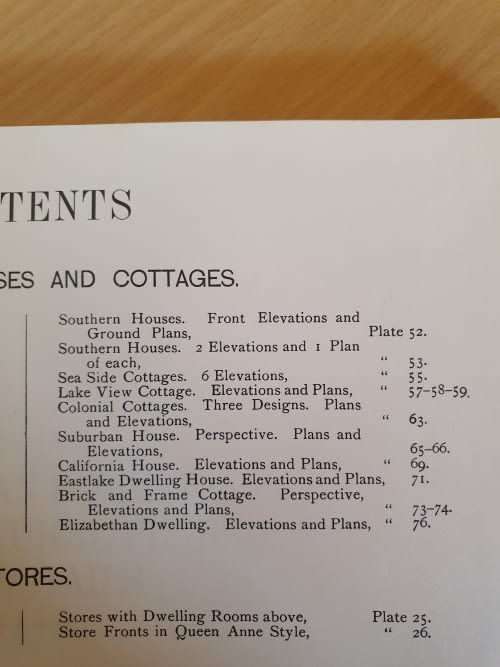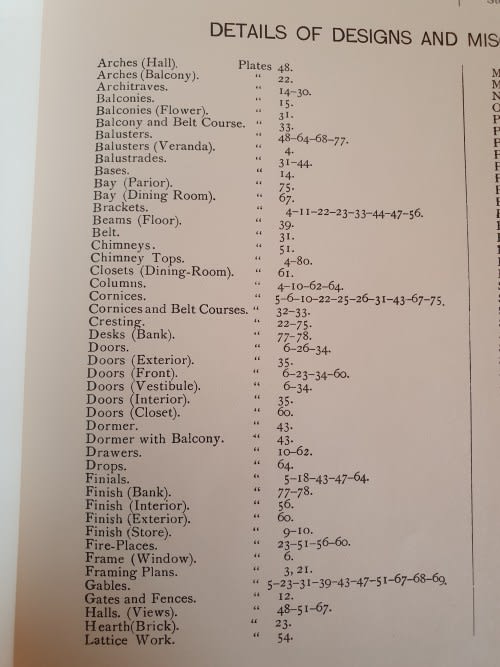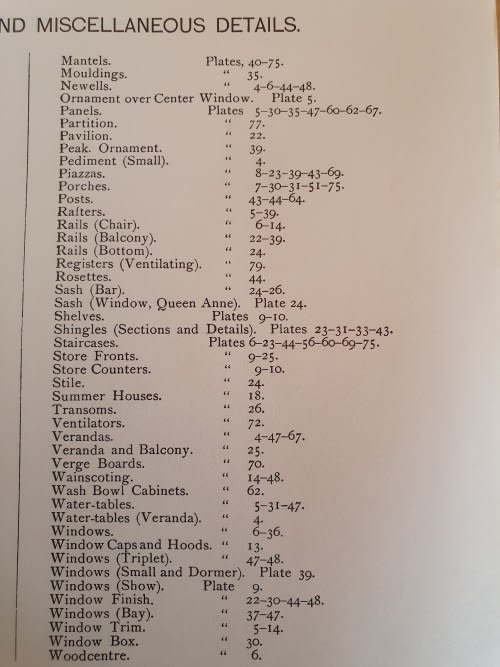View the relisted Item
Victorian Domestic Architectural Plans and Details: William T. Comstock (734 Scale Drawings)
Check my rate
| Main centres: | 1-3 business days |
| Regional areas: | 3-4 business days |
| Remote areas: | 3-5 business days |
Product details
Victorian Domestic Architectural Plans and Details: William T. Comstock (734 Scale Drawings of Doorways, Windows, Staircases, Mouldings, Cornices and Other Elements)
Victorian architecture, with its quirky diversity, eclectic origins, and exuberant ornamentation, continues to exert a strong attraction on today's architects, builders, and homeowners. For those interested in restoring, preserving, or even re-creating Victorian homes, authentic plans and designs are invaluable. This volume, meticulously reproduced from a rare nineteenth-century publication, offers an exceptionally rich pictorial record of actual mid- to late-Victorian designs.
Extremely clear and detailed engravings drawn to scale present elevations, floor plans, perspectives, and other drawings (in some cases, complete framing plans) for country houses and cottages in a variety of styles: Queen Anne, Eastlake, Elizabethan, Colonial, Jacobean, Southern, Californian, and more. There are even designs for several store and office fronts, with counters, shelving, etc.
Supplementing the large number of complete designs are nearly 700 large-scale drawings of virtually every architectural detail, many embodying the unique "gingerbread" that characterizes Victorian buildings. Included are clear, precise renderings of balusters, brackets, dormers, fireplaces, finials, gables, mantels, moldings, newels, porches, rafters, rosettes, staircases, transoms, verandahs, wainscoting, windows, and hundreds of other features.
