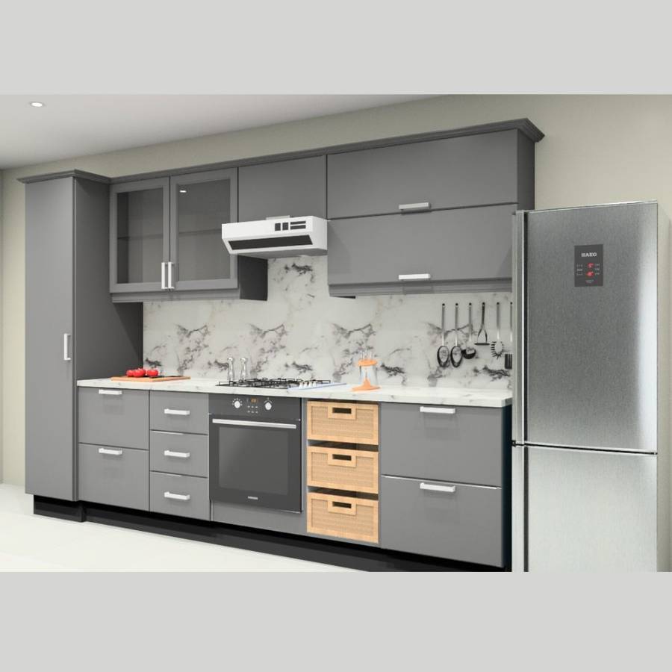
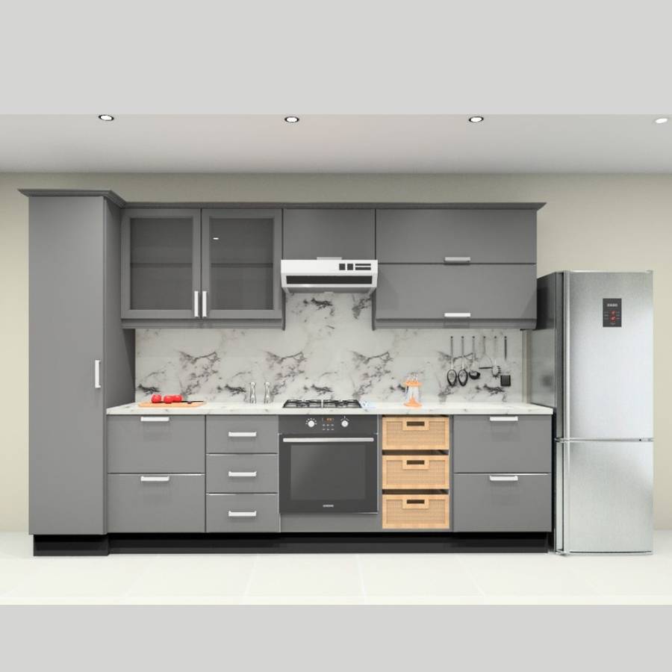
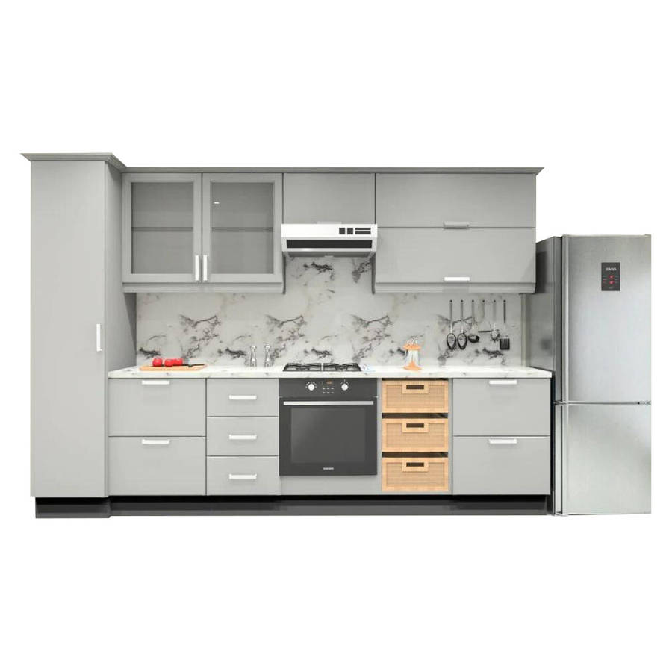
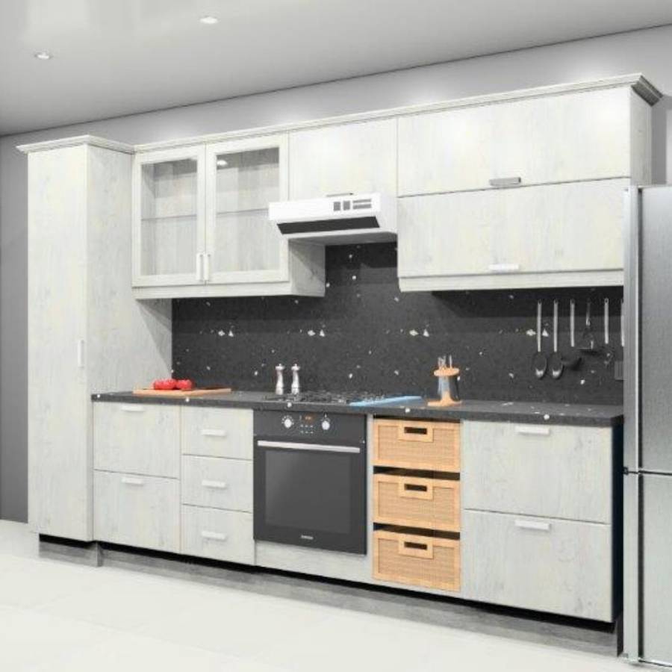
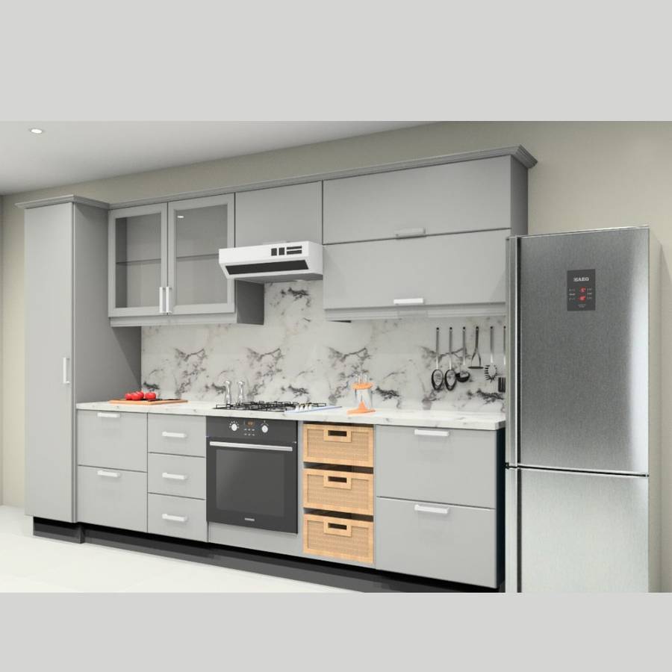
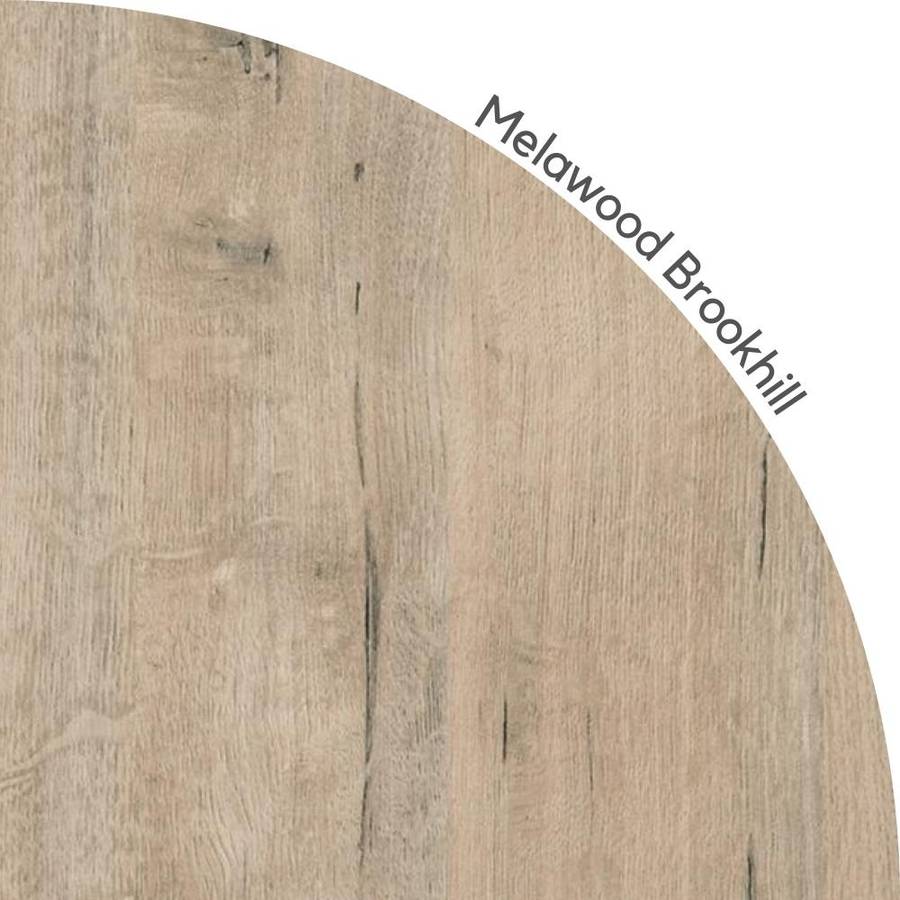
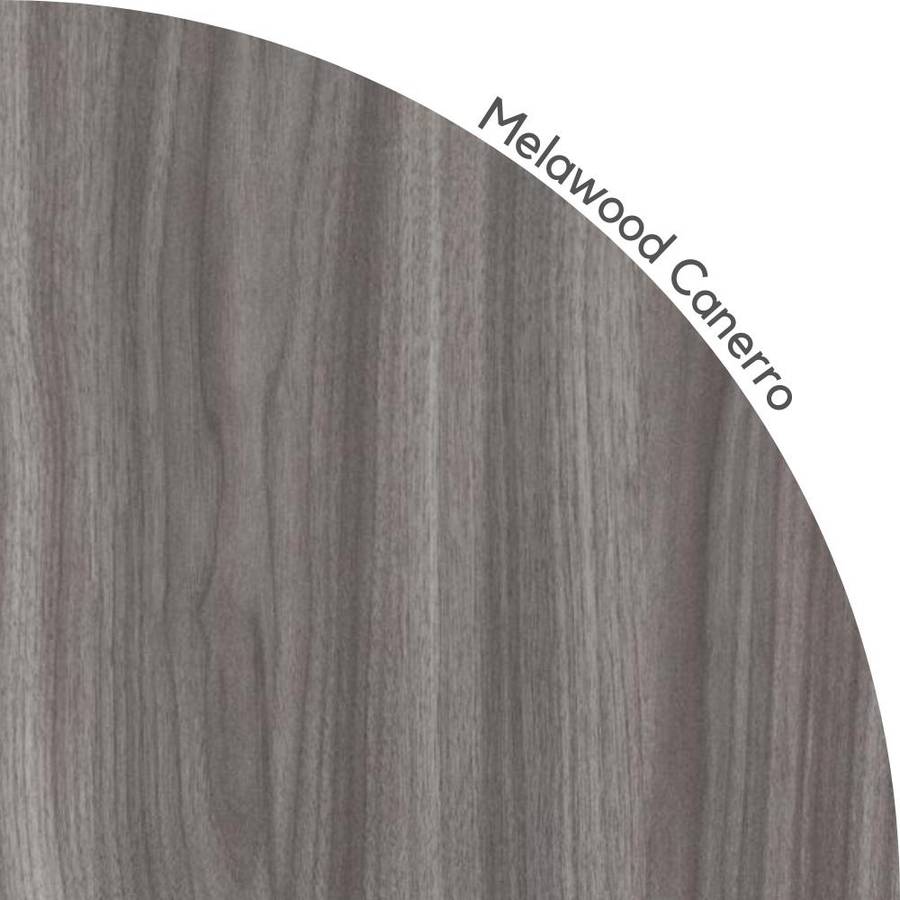
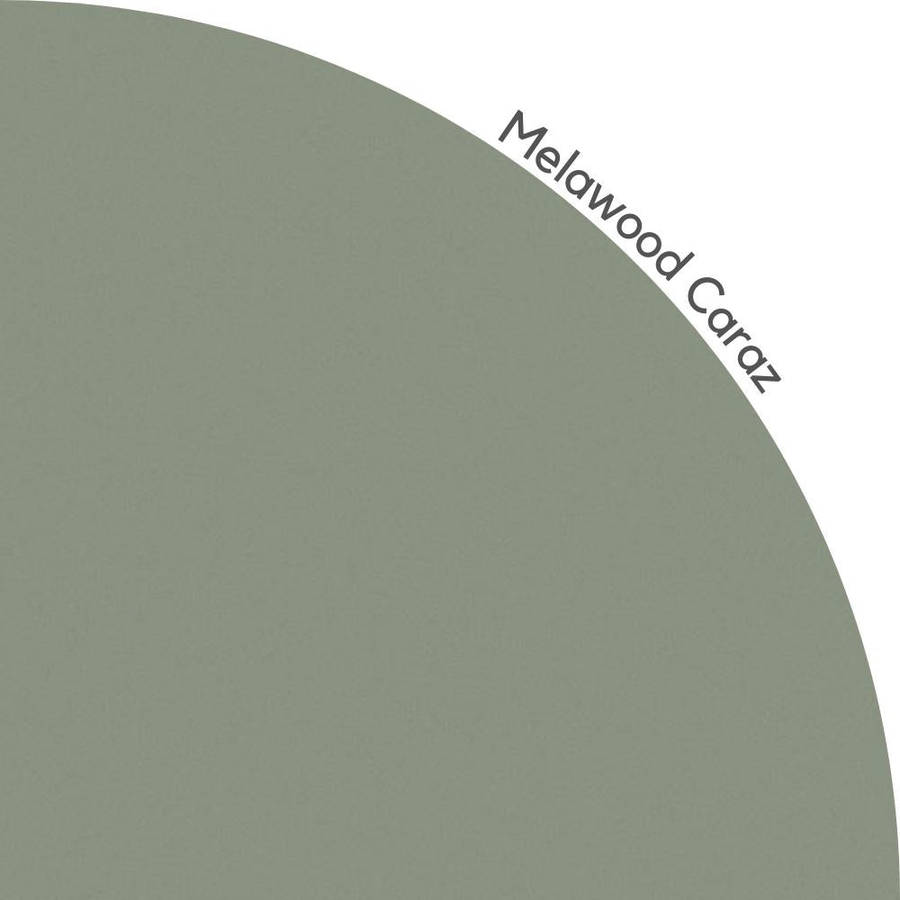
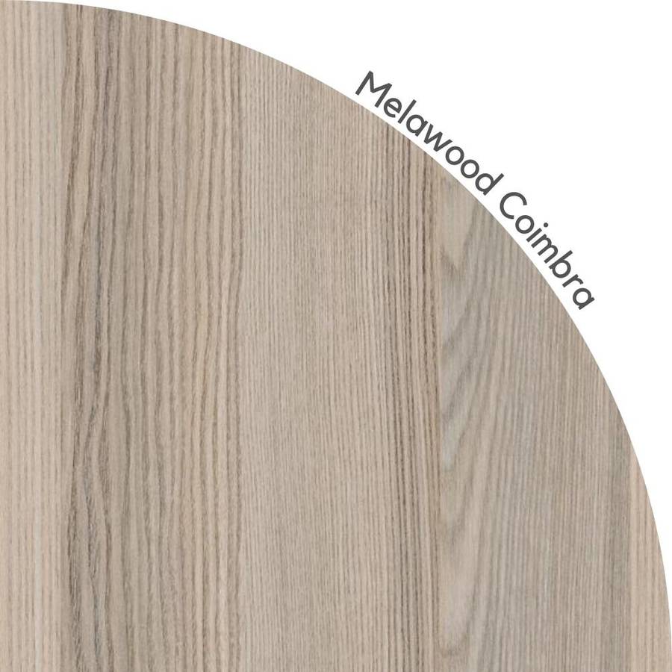
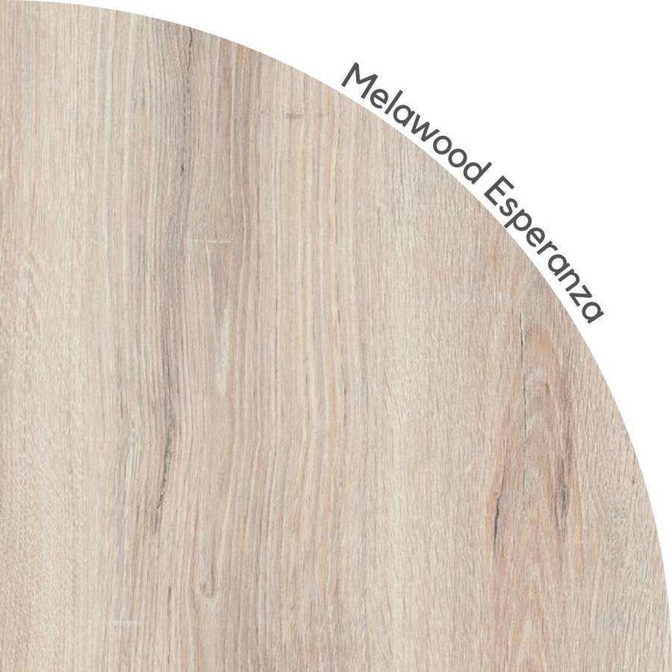
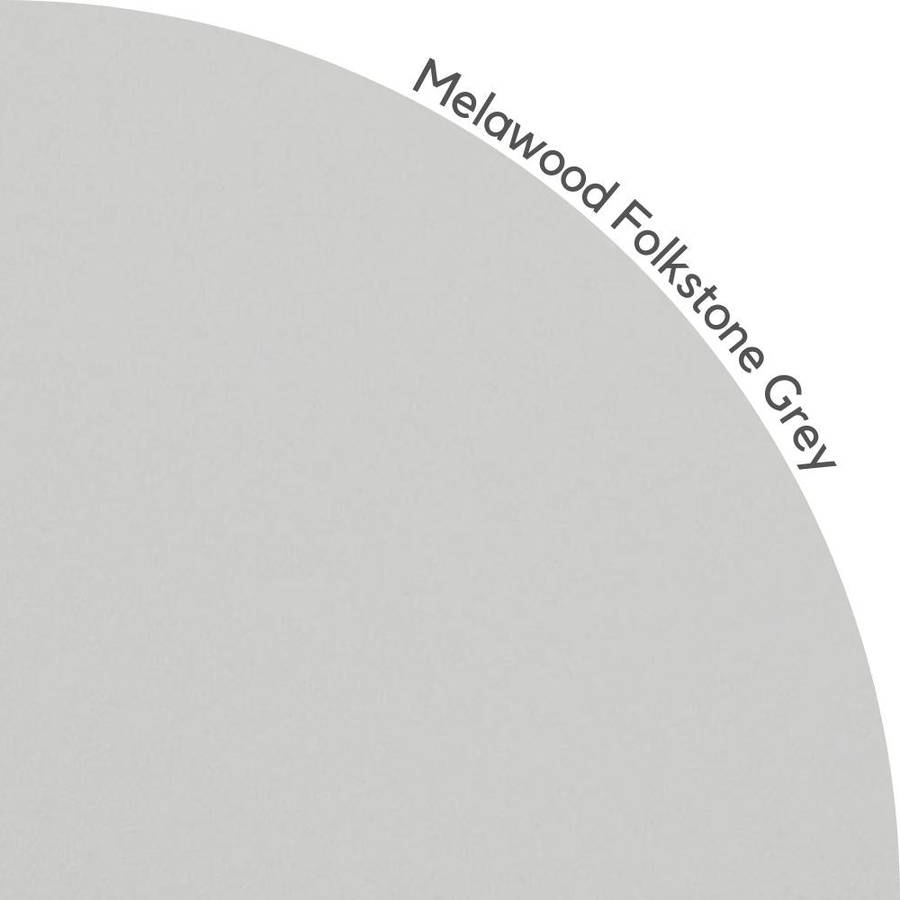
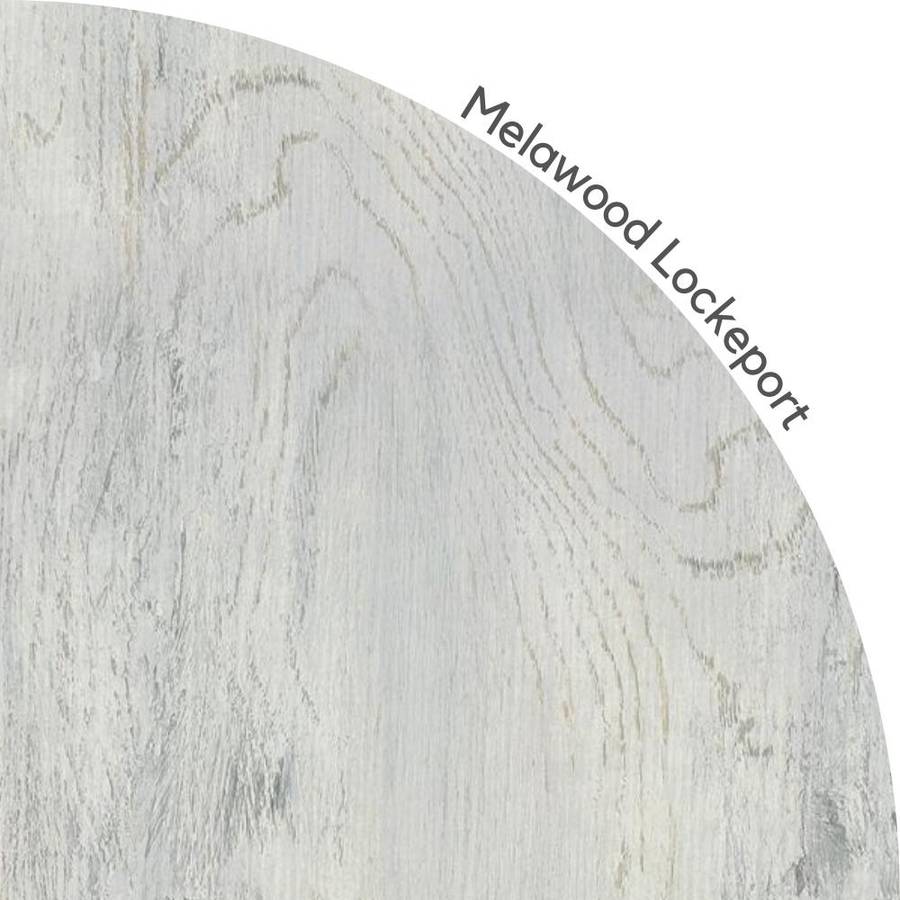
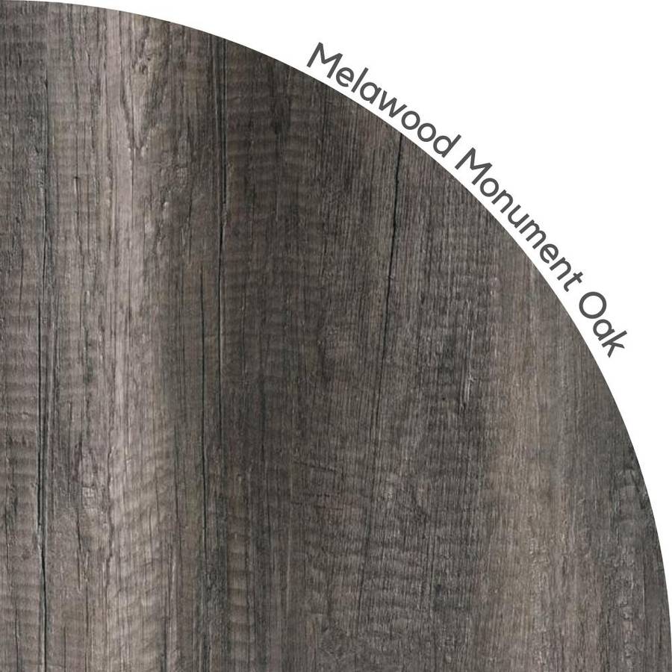






Straight Space-Saving Kitchen
Check my rate
| Main centres: | 1-3 business days |
| Regional areas: | 3-4 business days |
| Remote areas: | 3-5 business days |



















| Main centres: | 1-3 business days |
| Regional areas: | 3-4 business days |
| Remote areas: | 3-5 business days |
Don't have enough space in your kitchen but still want to have a stylish space? Then install this Straight Space-Saving Kitchen. This space-saving configuration with plenty of storage, will provide you with a functional kitchen space that maximises the space you have available.
Appliances and decor shown in the picture are for illustration purposes only and are not supplied.
Dimension Breakdown:
— Broom Cupboard 1 Door — 450mm(W) x 2030mm(H) x 600mm(D)
— Pot 2 Drawer Unit — 600mm(W) x 720mm(H) x 560mm(D)
— Draw Unit 3 Drawer — 450mm(W) x 720mm(H) x 560mm(D)
— Under Counter Oven Unit — 600mm(W) x 720mm(H) x 560mm(D)
— Wicker Unit — 450mm(W) x 720mm(H) x 560mm(D)
— Top Unit Glass 2 Door — 1050mm(W) x 720mm(H) x 300mm(D)
— Extractor Unit 1 Door — 600mm(W) x 360mm(H) x 300mm(D)
— Extractor Unit 1 Door — 1050mm(W) x 360mm(H) x 300mm(D)
— Extractor Unit 1 Door — 600mm(W) x 360mm(H) x 300mm(D)
— Moulded Capping